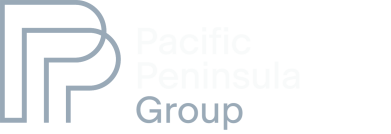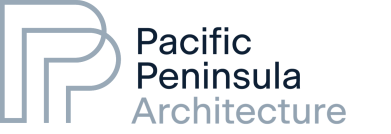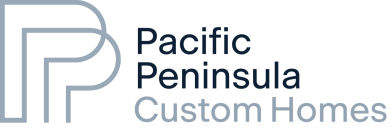Atherton Contemporary XVI
Atherton, California
Info
Team
Collaborators
Location
Atherton, CA
Size
24,815 sq ft
Bedrooms
6 Bedrooms
Bathrooms
8 Baths
4 Half Baths
Time Span
2015-2019
Architecture Internal Liaison
Charles Belser
Custom Homes
Rex Finato
Ben Quittner
Sean Sullivan
Maureen Ekedahl
Ben Quittner
Sean Sullivan
Maureen Ekedahl
Architecture Lead
PPF Goujon Architects
Pascal Goujoin
Pascal Goujoin
Interior Design
Holocene Design









 Atherton Transitional XI
Atherton Transitional XI
